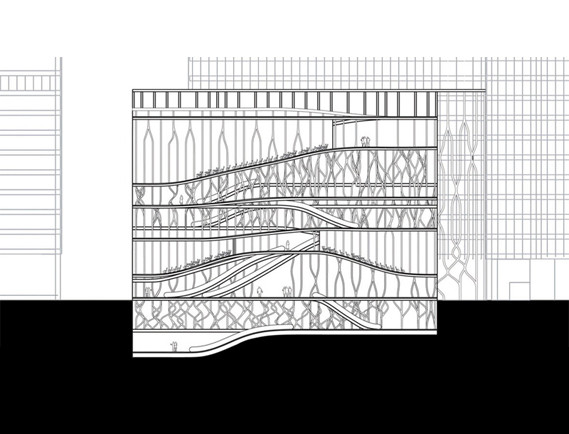Dominion Two
Design Project, 2005
"Dominion Two" is an Urban Adjacent Object. Initially developed in section, it generates walls
out of columns.
Design: Tim Steffen Altenhof
Supervising Professor: Greg Lynn, University Of Applied Arts, Vienna
Summer Term 2005

It's site is embedded in Mies van der Rohe's Dominion Centre in Toronto.
Spatial Tension
The project generates a balance by introducing a contrast between the rigorous cubic body and the light appearence of the structure. The beams are deformed as a response
to the spatial programme and an assumed behaviour of motion.
Programmatic Differentiation
The aim is to convey a subtle imagination of what happens in the different interior spaces, not to create a catalog which enables a viewer to read the building literally. The spatial programme is arranged in one direction following the idea of a barcode. The beams are oriented according to the miesian i-beam grid.
Circulation
Circulation in the inside follows mainly the direction of the programme stripes.
The structural system is deformed to allow for cross circulation.
The aim is to convey a subtle imagination of what happens in the different interior spaces, not to create a catalog which enables a viewer to read the building literally. The spatial programme is arranged in one direction following the idea of a barcode. The beams are oriented according to the miesian i-beam grid.
Circulation
Circulation in the inside follows mainly the direction of the programme stripes.
The structural system is deformed to allow for cross circulation.
Design: Tim Steffen Altenhof
Supervising Professor: Greg Lynn, University Of Applied Arts, Vienna
Summer Term 2005
 Titel deiner Webseite
Titel deiner Webseite



